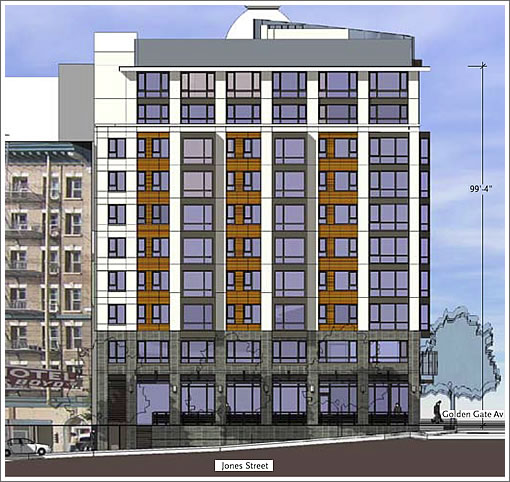Storey enclosure method is a single rate method estimating, this method has largely unused in practice. It measures the area of external walls, floors and roof areas (effectively enclosing the building) and multiplying them by an appropriate weighting factor.
Take into account of the difference in plan shape total floor area, the vertical position of the floors, overall height, storey height, extra costs of providing usable floor areas below ground.
Storey Enclosure – Rules of measurement
Areas of the various floors, roof and external walls are calculated, and each is weighted by a different factor to provide a total number of storey enclosure units. For total estimate amount. Calculated storey enclosure units are multiplied by a storey enclosure rate obtained from previously analysed projects.
1. Floor areas, measured from the internal face of external walls and subject to the following weightings
Basements X 3
Groundfloor X 2
First floor X 2,15
Second floor X 2.30 and add 0,15 for each successive floor
2. Roof areas are measured in its plan projection, to the extremities of eaves: roof x 1.
3. External wall areas, measured on the external face of the walls:
Basement wall area X 2 (basement floor to ground floor level)
Aboveground wall areas X 1 (ground floor to ceiling of top floor with no deduction for openings)
When this method was suggested, it aimed at overcoming the problems detected in other single-rate estimating methods, by taking into account variations in plan shape and storey height. Unfortunately, the method was never totally adopted by construction professionals because it requires much more calculations than other single-rate methods and because the rates needed cannot be directly extracted from historical data.
Storey Enclosure Method Estimating Advantages
- Takes into account of differences in plan shape, total floor area, vertical position of the floors, overall height, storey height, extra costs of providing usable floor areas below ground
- Provides a single rate
- Cost of external works etc. can be added
Storey Enclosure Method Estimating Disadvantages
- Historical data are not readily available
- Less helpful when considering client and architects requirements
- Difficult to assess the effect of changes to specifications
- No standard method of measurement

